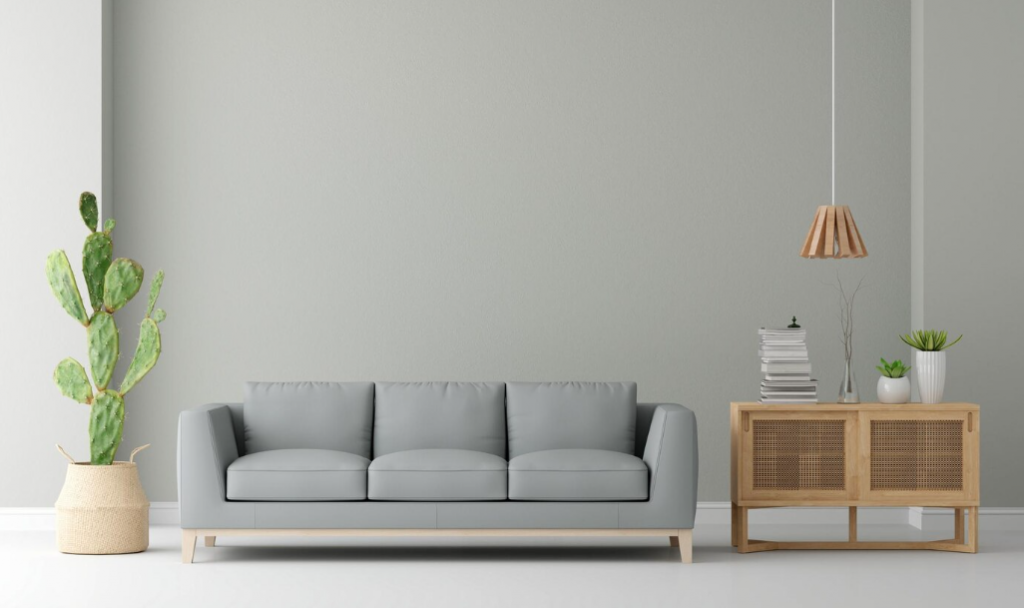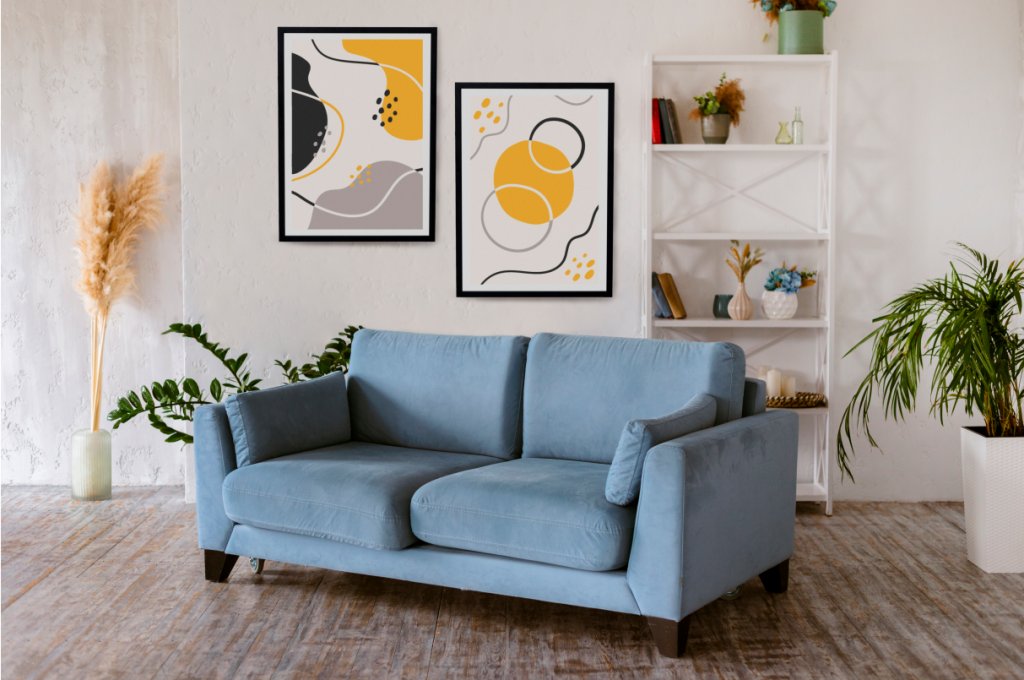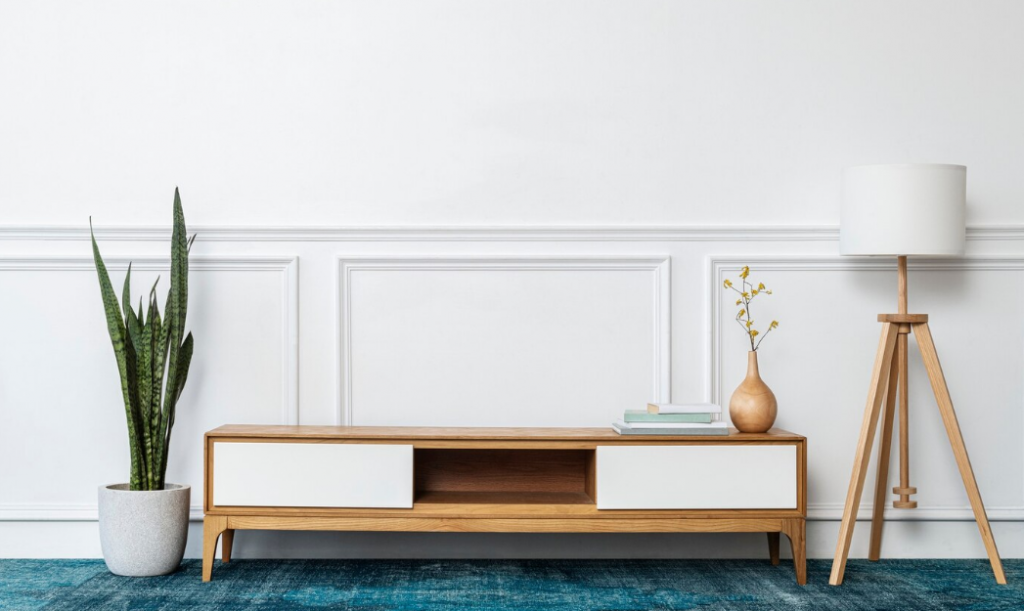Welcome! If you’ve ever dreamed of transforming your living area into a bright, airy haven where every corner exudes style and functionality, you’re in the right place. Today, open-concept design isn’t merely a trend—it’s a lifestyle. In this guide, I’ll walk you through creating an open-concept space that perfectly blends innovative furniture arrangement with modern design trends. So, whether you’re planning a major renovation or simply looking to refresh your layout, stick around as we explore tips, tricks, and inspiring ideas to turn your space into a masterpiece.
Introduction to Open-Concept Living

Let’s start at the beginning. Open-concept living is all about erasing boundaries and making your home feel expansive. Gone are the days when rooms were confined by rigid walls; today, the emphasis is on fluidity and connectivity. Think of it like a seamless conversation—where every element in your space interacts effortlessly with the next. I remember my first encounter with an open-concept design: the way sunlight poured in, the space feeling so inviting—it was like stepping into a breath of fresh air. This design not only improves aesthetics but also boosts functionality and social interaction. It’s as if your home becomes a stage, and every piece of furniture plays its part in telling a unique story.
Understanding Open-Concept Spaces
When we talk about open-concept spaces, we refer to layouts that minimize separation between key living areas. Definition and Benefits: At its core, an open-concept design removes unnecessary walls to create one expansive area. This means improved light distribution, increased flexibility for furniture placement, and a heightened sense of space. Imagine your home as a blank canvas where each piece of furniture adds to the bigger picture—much like a beautifully orchestrated painting where every stroke contributes to the overall masterpiece. The benefits extend beyond the visual appeal; such designs can also elevate your mood and foster an environment where creativity and interaction flourish.
Definition and Benefits
So, what exactly defines an open-concept space? Simply put, it’s a layout designed to bring together multiple functions—like the kitchen, dining area, and living room—into one harmonious flow. This design approach offers benefits like increased natural light, a sense of freedom, and the versatility to adapt your space for different activities. For instance, a dining table might double as a work desk, or a cozy seating area can transform into a reading nook with a simple rearrangement. The result is a dynamic environment where every inch serves a purpose, enhancing both aesthetics and functionality.
Market Trends Shaping Open-Concept Design

In recent years, market trends have given a massive boost to open-concept design. Consumer preferences have shifted toward minimalist yet multifunctional spaces. Today’s homeowners are more inclined to invest in adaptable, stylish furniture that caters to modern needs. Trends like modular sofas, extendable dining tables, and innovative storage solutions are gaining popularity as they allow for flexibility without sacrificing style. Industry experts have noted that as remote work and multi-use spaces become increasingly common, the demand for such designs will only grow stronger. It’s an exciting time for design enthusiasts, as the future holds even more creative possibilities for open-concept living.
Consumer Preferences and Insights
Have you ever wondered what draws people to open-concept designs? It’s all about functionality, flexibility, and a clean aesthetic that adapts to various lifestyles. Through conversations with homeowners and design professionals, it’s clear that today’s consumers crave spaces that can evolve with their needs. Whether it’s a pop-up home office, a space for entertaining guests, or a serene area for relaxation, the modern design ethos is all about balance. Additionally, there’s a rising interest in sustainable materials and eco-friendly furniture—an aspect that adds both style and conscience to your interior design choices.
The Role of Furniture Arrangement in Open Spaces
Furniture arrangement is the secret sauce in open-concept design. It’s not just about placing pieces randomly; it’s about orchestrating a symphony of style and functionality. The right layout can create natural zones, making your space feel organized even without walls. Consider your furniture as actors on a stage—each with its own role that contributes to the overall performance. By strategically positioning your seating, dining, and work areas, you can create clear yet subtle divisions. This thoughtful arrangement not only enhances usability but also transforms your home into a welcoming haven that’s perfect for both quiet evenings and lively gatherings.
Space Planning and Zoning Techniques
Effective space planning is the cornerstone of any successful open-concept design. Start by identifying the primary functions of your space. Do you need a vibrant dining area that flows into a relaxing living room? Or perhaps you want a dedicated workspace that feels integrated with your home? Once you’ve mapped out these functions, zoning techniques come into play. Techniques like using area rugs to demarcate different areas, arranging furniture to form natural boundaries, and playing with lighting variations are essential. Picture your space as a well-rehearsed play: each zone is a scene that contributes to the overall narrative of your home.
Practical Zoning Strategies
Let’s roll up our sleeves and talk specifics. One practical strategy is using area rugs to anchor distinct zones. A rug under your coffee table can define a seating area, while a different rug might signal your dining zone. Lighting also plays a crucial role—consider installing pendant lights over your dining table and softer ambient lights in your living area. And don’t forget the power of furniture! A well-placed sofa or a strategic bookshelf can serve as a subtle divider, ensuring each zone retains its character while contributing to a cohesive look. Experimenting with these elements is like tuning a musical instrument until you hit just the right note.
Designing with Color, Light, and Texture
Color, light, and texture are the unsung heroes of interior design. In an open-concept space, your color palette can set the entire mood. Start with a neutral base—soft whites, light grays, or beiges—and add pops of color through accessories like cushions, art, or even a bold piece of furniture. Natural light is your best friend; maximize it by keeping window areas clear and using reflective surfaces such as mirrors. Textures, whether it’s a plush rug or a sleek metal lamp, add depth and interest. Think of it like baking a cake: while the ingredients might be simple, the right combination and presentation can make it truly irresistible.
Choosing the Right Palette and Materials
Choosing a color palette for your open space is akin to curating a wardrobe that makes you feel confident every day. Lighter tones open up the room, creating an atmosphere that’s both airy and elegant, while vibrant accents inject energy and personality. When selecting materials, opt for those that combine durability with beauty. Natural wood, tempered glass, and metal elements are popular choices that align with modern, eco-friendly design trends. Mixing and matching these materials, much like blending different fabrics in your favorite outfit, can result in a balanced look that’s as functional as it is fashionable.
Furniture Choices and Arrangement Tips
Your furniture is the backbone of your open-concept design. The pieces you choose should be both stylish and versatile. Think modular sofas that can be reconfigured to suit any occasion, extendable dining tables that adapt to your guest list, and smart storage solutions that keep clutter at bay. When arranging these pieces, always consider the flow of movement—ensure there’s ample space for guests to move around freely. It might help to visualize your space as a living organism, where each piece plays a role in maintaining harmony and balance. With a bit of creativity and careful planning, you can create a layout that’s both inviting and highly functional.
Maximizing Functionality and Aesthetics
Striking the perfect balance between functionality and aesthetics can sometimes feel like walking a tightrope. However, with open-concept spaces, the secret lies in multipurpose design. Every piece of furniture should serve more than one purpose: a stylish coffee table that doubles as storage, a sofa that converts into a guest bed, or a dining table that can expand during family gatherings. The beauty of such design is that it adapts to your lifestyle. In many ways, it’s like a Swiss Army knife—compact, efficient, and ready to transform based on your needs. This balance not only makes your space more practical but also adds layers of sophistication that reflect your personality.
Formatting and Presentation for a Perfect Look

Just as a well-crafted article pays attention to paragraph spacing, font choice, and color matching, so too does a beautifully designed room. In your home, consider each piece of furniture and decor as a carefully chosen font or color that contributes to the overall layout. Thoughtful presentation is key. Use consistent styles for similar functions—this might mean a uniform color scheme for seating areas or complementary textures in dining and living zones. The goal is to create a visual rhythm, much like the cadence in a well-written paragraph, where every element feels in tune with the rest. This attention to detail can elevate your space from simply functional to truly inspirational.
Case Studies and Real-Life Examples
Sometimes, the best way to understand a concept is through real-life examples. Consider the story of a young couple who transformed their small apartment into an expansive open space by investing in modular furniture and creative zoning. With minimal alterations, they created distinct areas for cooking, dining, and relaxation—all within one cohesive space. In another instance, a family of four used convertible furniture to design a multi-use living room that served as a play area during the day and a cozy family room by night. These examples prove that with a little creativity and smart planning, you can reinvent any space to suit your evolving lifestyle.
Future Outlook and Trends in Open-Concept Design
Looking forward, the future of open-concept design is set to evolve in exciting ways. With the rise of smart home technology and eco-friendly materials, designers are increasingly focusing on creating spaces that are not only visually appealing but also highly adaptive. Imagine furniture that can reconfigure at the touch of a button, or layouts that automatically adjust based on your daily schedule! As remote work and flexible living become the norm, our homes will continue to serve multiple functions, blending leisure, work, and relaxation seamlessly. It’s a thrilling time to be involved in interior design, and the innovations on the horizon promise to make our living spaces even more inspiring and adaptable.
Conclusion and Key Takeaways

In wrapping up, creating an open-concept space is an exciting endeavor that marries creativity with practicality. We’ve explored the definition and benefits of open layouts, delved into market trends and consumer preferences, and discussed the importance of thoughtful furniture arrangement. By focusing on elements like zoning, color, light, and versatile furniture, you can transform any room into a dynamic and inviting space. As you embark on your design journey, remember that each element of your home tells a story—one that is uniquely yours. With the right balance of functionality, aesthetics, and personal style, your open-concept space will not only be a pleasure to live in today but will also adapt gracefully to the evolving trends of tomorrow.
Frequently Asked Questions (FAQs)
- What is an open-concept space and why is it so popular?
Open-concept spaces remove the traditional walls that separate rooms, creating a fluid, connected environment. This design is popular because it maximizes natural light, enhances the flow of the space, and adapts easily to multiple uses. - How do I effectively zone different areas in an open space without using walls?
You can use area rugs, varied lighting, and strategic furniture placement to define zones. Each element acts like a subtle marker, guiding the eye and creating distinct areas without physical barriers. - What are some essential furniture pieces for an open-concept design?
Look for modular and multifunctional furniture. Items such as convertible sofas, extendable dining tables, and innovative storage solutions work wonders in maintaining both functionality and style in open spaces. - How can I ensure my open space looks cohesive and well-designed?
Focus on a consistent color palette, complementary textures, and thoughtful lighting. By treating your furniture and decor as parts of a unified design scheme, you can create a space that feels both curated and inviting. - Will an open-concept layout work in a smaller home or apartment?
Absolutely. With clever space planning and multipurpose furniture, even compact areas can be transformed into open, airy spaces that maximize functionality and style.
In this article, we’ve taken a deep dive into the world of open-concept design and furniture arrangement. From defining what an open-concept space really is, to exploring the latest market trends and consumer insights, you now have a comprehensive guide to reimagining your home. With practical zoning strategies, innovative furniture choices, and a keen eye on presentation and formatting, creating a space that is both stylish and functional has never been more achievable. As you experiment with these ideas, think of your home as a living work of art—a canvas where every piece of furniture, every color choice, and every layout decision contributes to a harmonious whole.
Remember, the future of interior design is dynamic. With emerging technologies and sustainable practices taking center stage, your home’s open-concept design can evolve along with the times. Stay inspired, experiment boldly, and most importantly, let your personal style shine through every detail. Whether you’re hosting a dinner party, working from a cozy nook, or simply enjoying a quiet evening at home, your open-concept space will be a true reflection of your lifestyle—vibrant, adaptable, and uniquely yours.
Thank you for taking the time to explore these insights and tips on creating an open-concept space with brilliant furniture arrangements. May your home be filled with light, creativity, and endless possibilities. Happy decorating!

